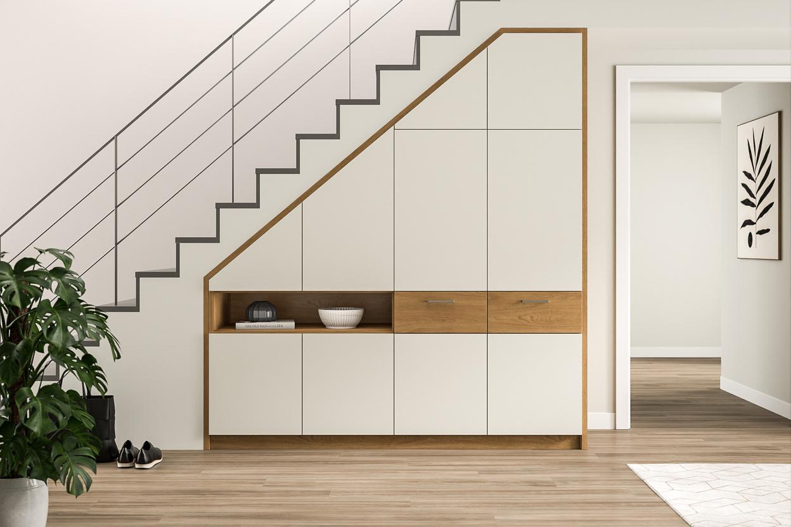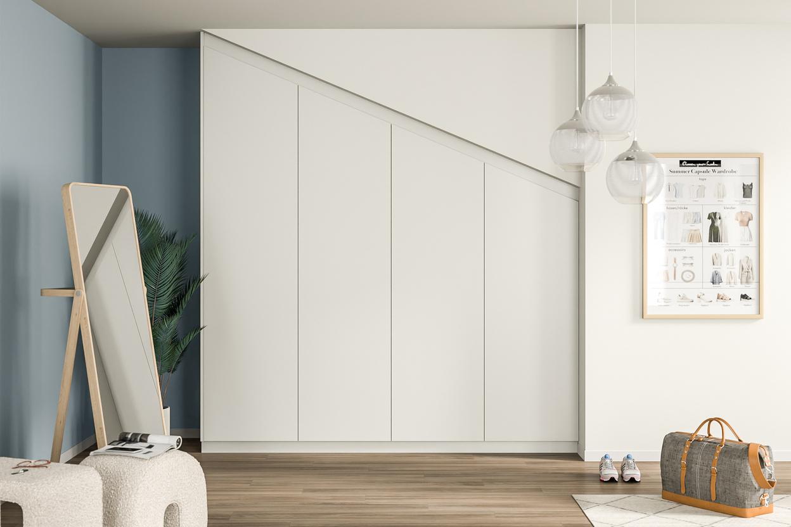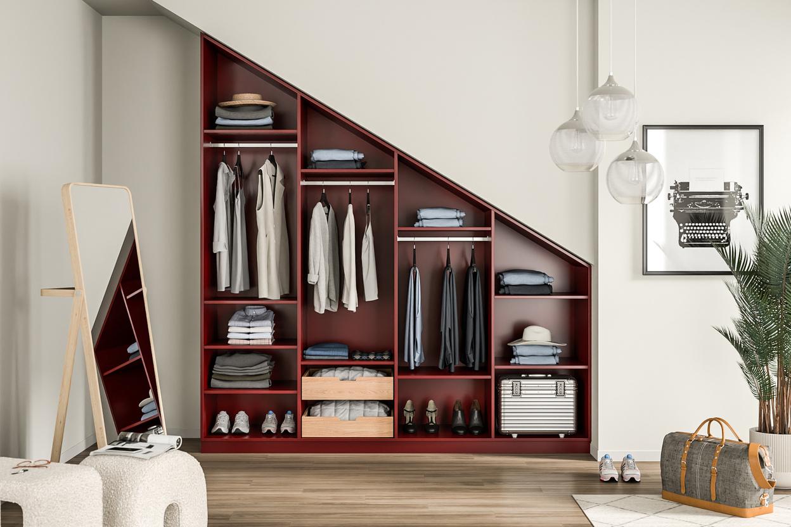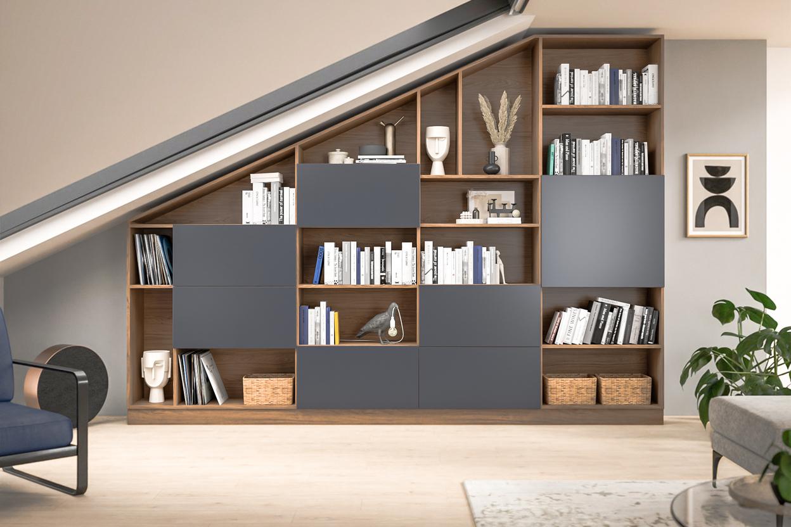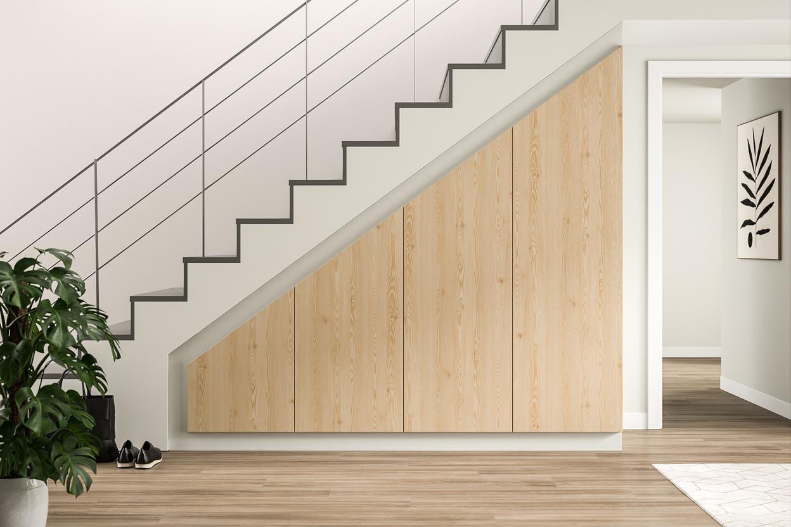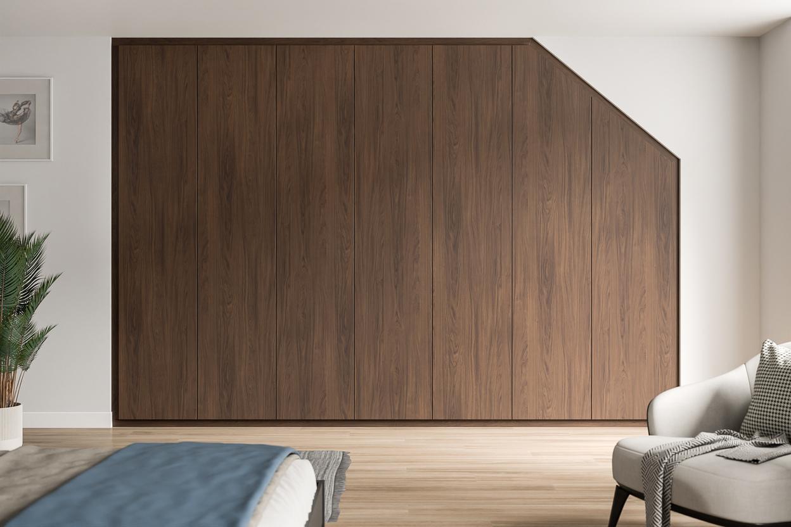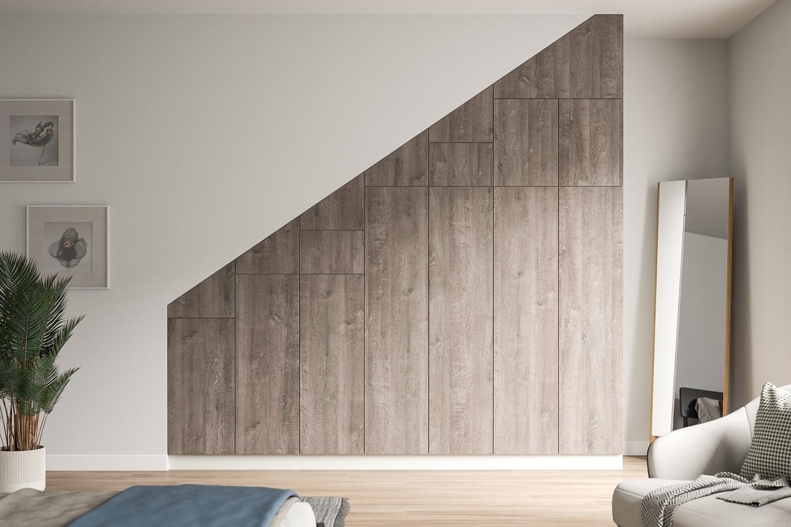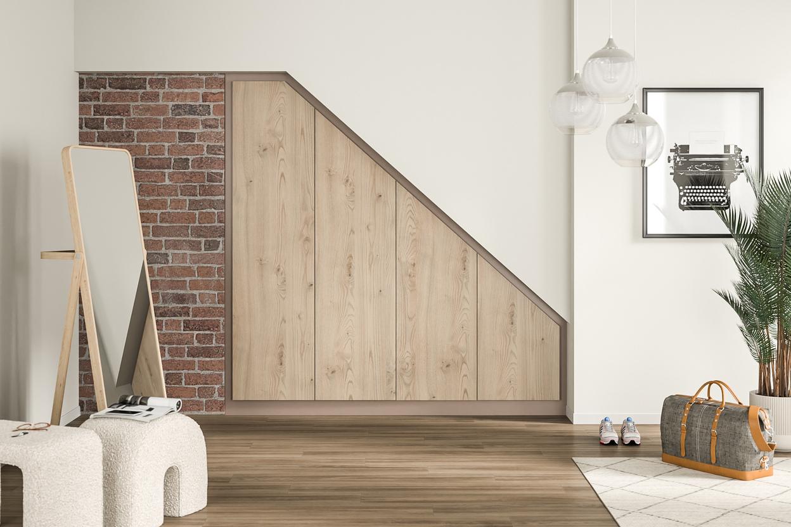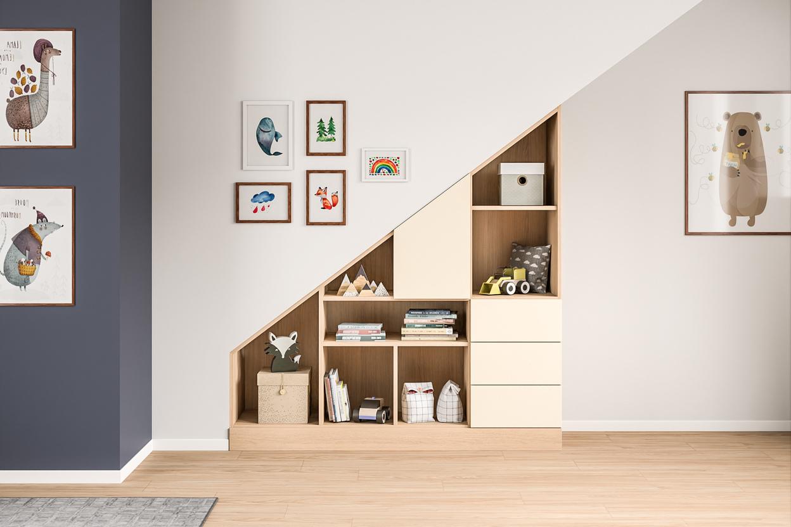Plan furniture for sloping ceilings yourself
The sloping ceiling furniture shown is already preconfigured and can be customized with just a few clicks in our furniture planner.
You can change the dimensions, fronts, colors and handles in just a few steps, giving you a precise product and cost overview.
As soon as your planning is complete, we come into play and support you during implementation, from on-site measurements to installation.
Plan furniture from the comfort of your own home:
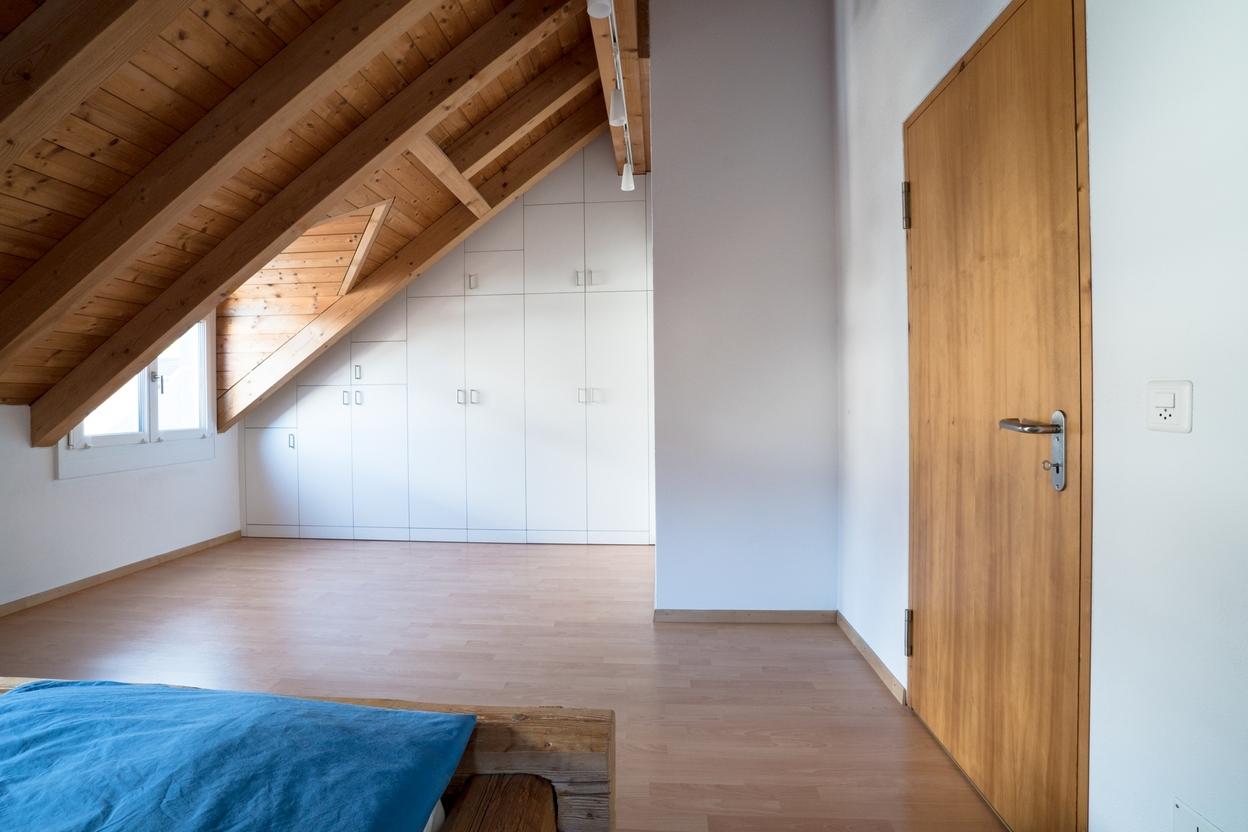
Under a staircase or in the sloping roof area, there are often angles that are difficult to use. The use of standard rectangular furniture leads to a great waste of space here. The use of a made-to-measure built-in wardrobe is therefore particularly recommended in these areas. This makes optimum use of the floor space and also looks attractive.
- Additional storage space under stairs and sloping ceilings that is otherwise difficult to use
- Adapting furniture to complicated room conditions
- Variable depth: ideal for avoiding chimneys or other obstacles
